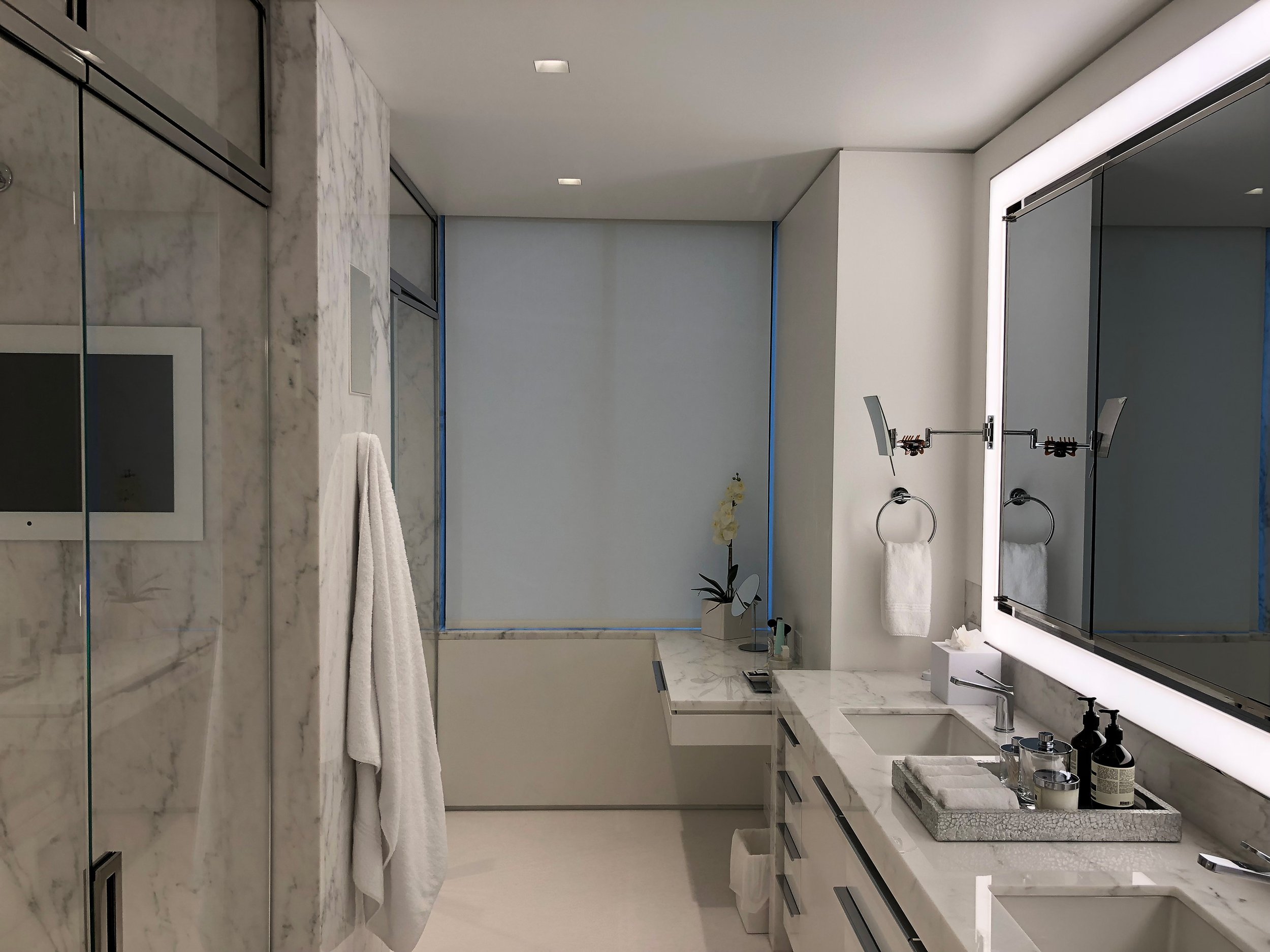Lincoln Center Duplex
The renovation of this 5,500 square foot duplex located on the Upper West Side involved the intensive reworking of the floor plan to accommodate the changing needs of the client, who has lived there for 15 years. Substantial changes were made to the Master Suite and Kitchen, while the overall amount of bedrooms was reduced to create more usable, everyday space. Skyline views were maximized, combined with a neutral palette creating a light, airy feel.
-
New York, NY
5,500 square feet
-
PSF Team:
Mark Sofield, Barrett Feldman, Jonah Pregerson, Mark BejaranoInterior Designer: Erik Smith
MEP Engineer: Tri-Power Engineering
Lighting Designer: Clinard Design Studio
Expeditor: William Vitacco Assocaites
Contractor: Riverside Builders










