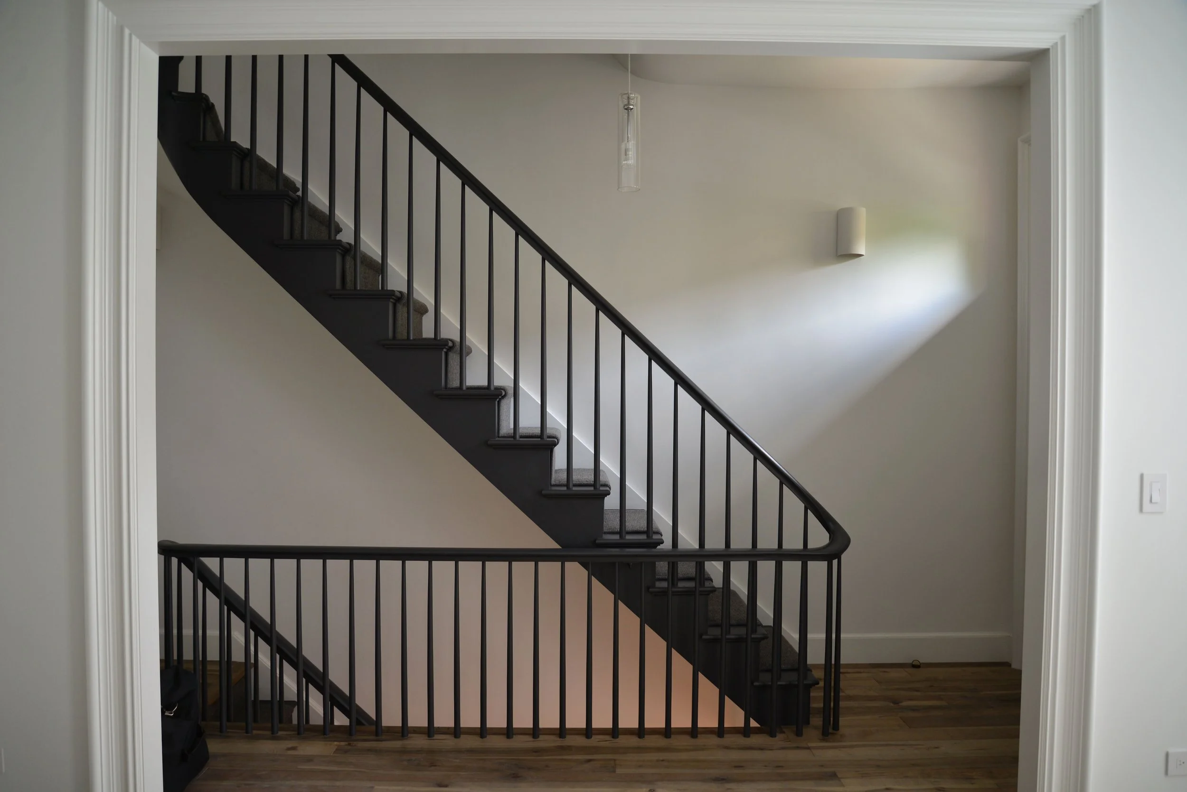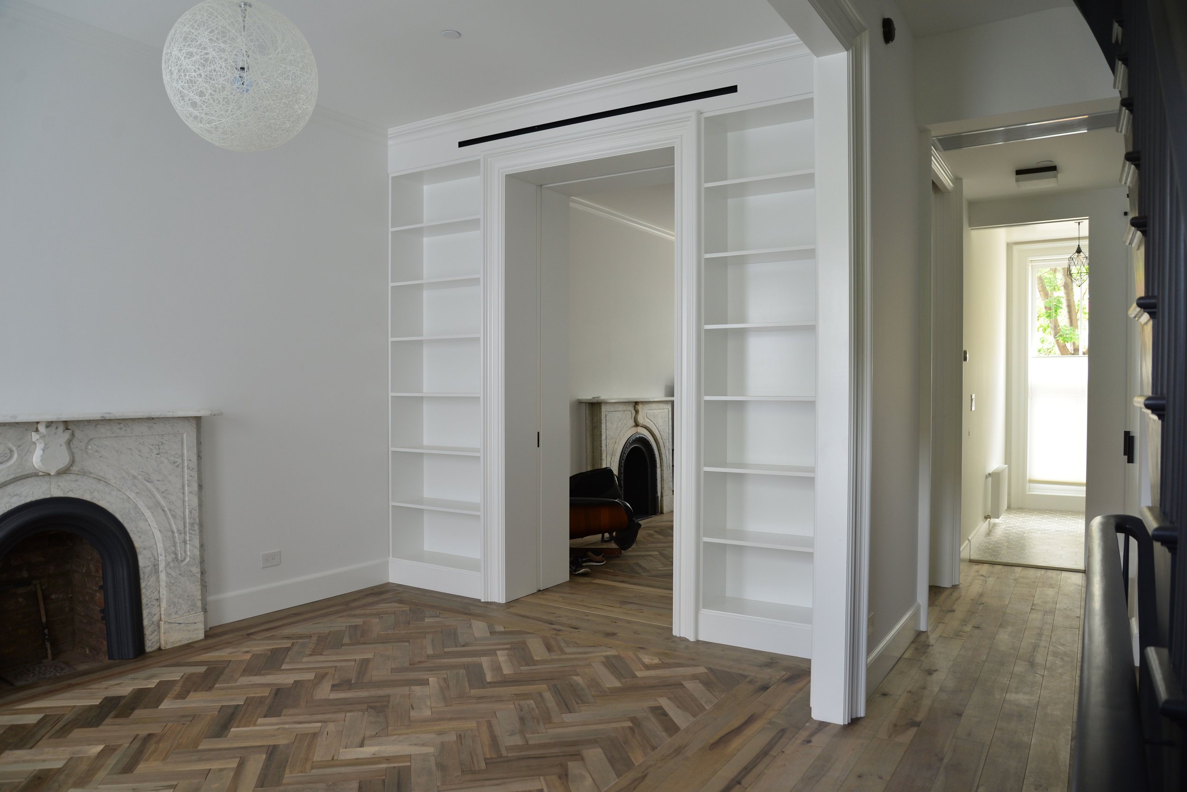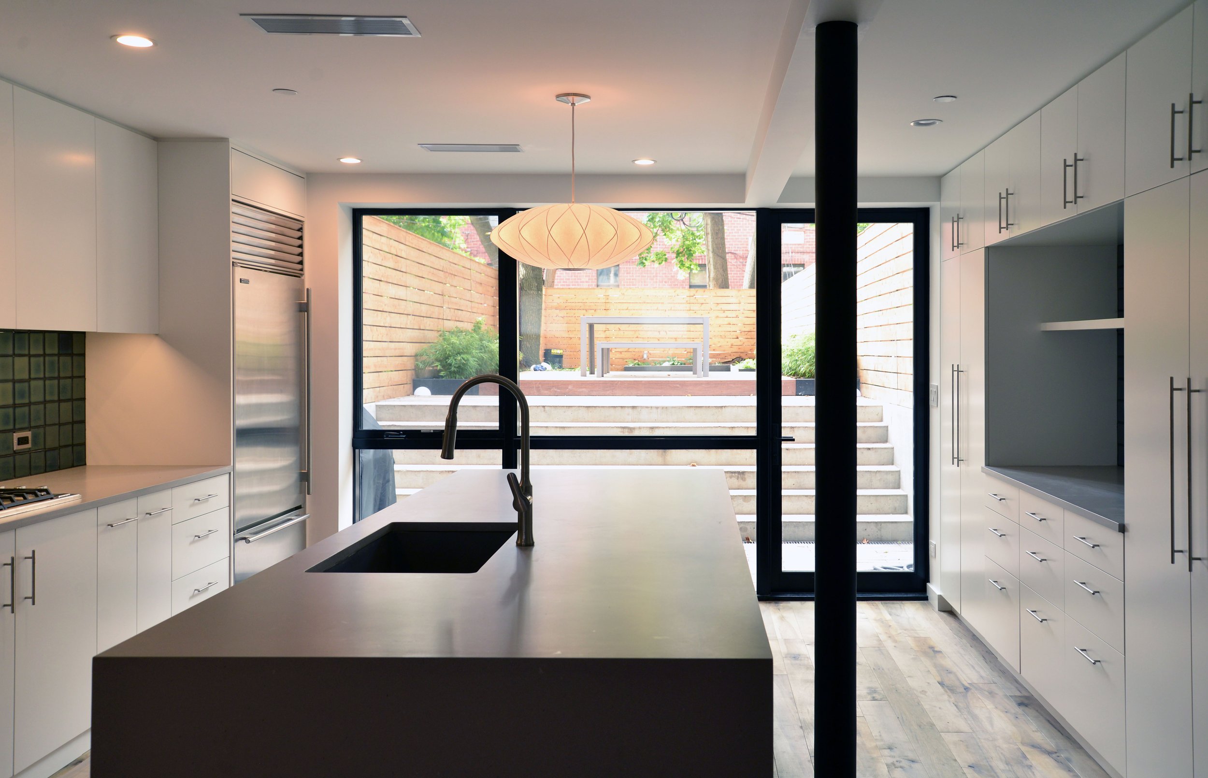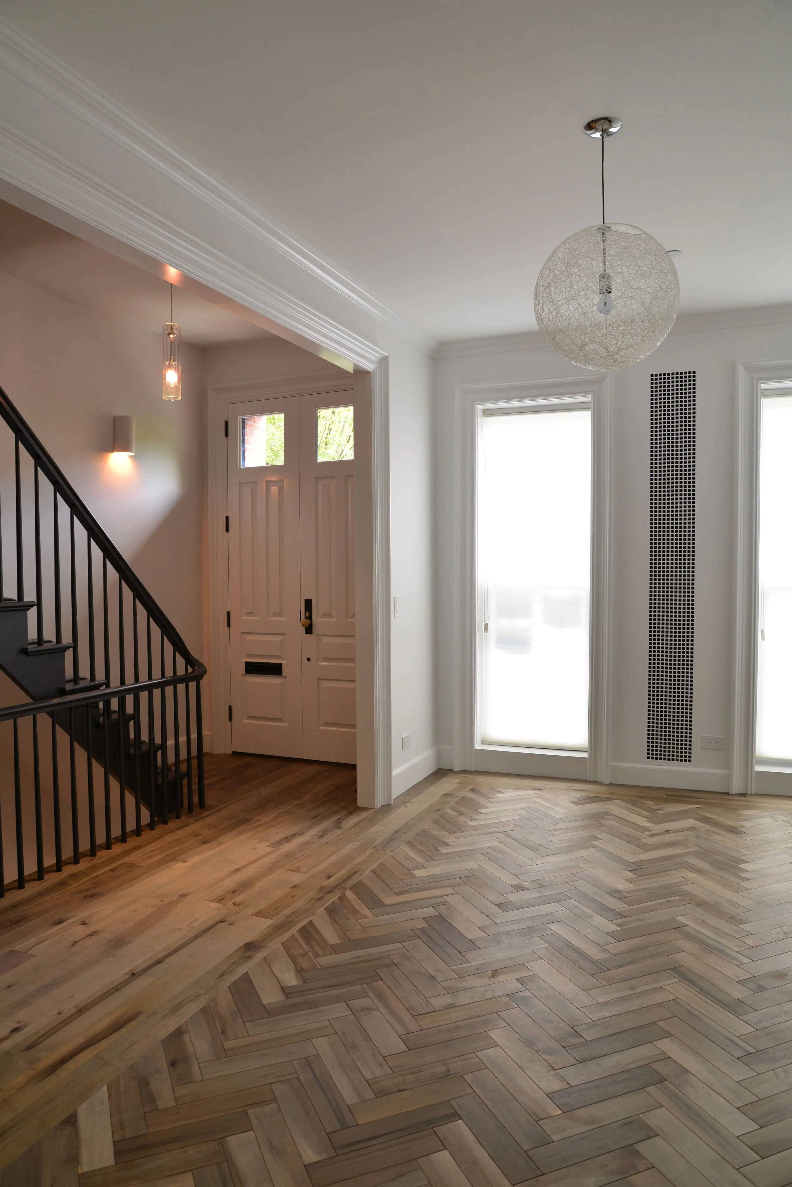Fort Greene Townhouse
An existing Brooklyn townhouse at the end of a terrace of similar homes built in 1901 had been converted into a three-family in the 1950’s. We were tasked with returning it to a single family home while maintaining as much of the existing character as possible. The garden level is opened up to a newly excavated rear yard, and the kitchen is relocated to this level to take advantage of the outdoor space. The scale of the parlor floor was maintained while creating two separate spaces, a formal sitting room and a family den. The graciously curving existing stair is extended to the roof to provide access to a new deck.
-
Brooklyn, NY
2,170 square feet
-
PSF Team:
Jonah Pregerson, Mark Sofield, Barrett Feldman, Tyler Hardie









