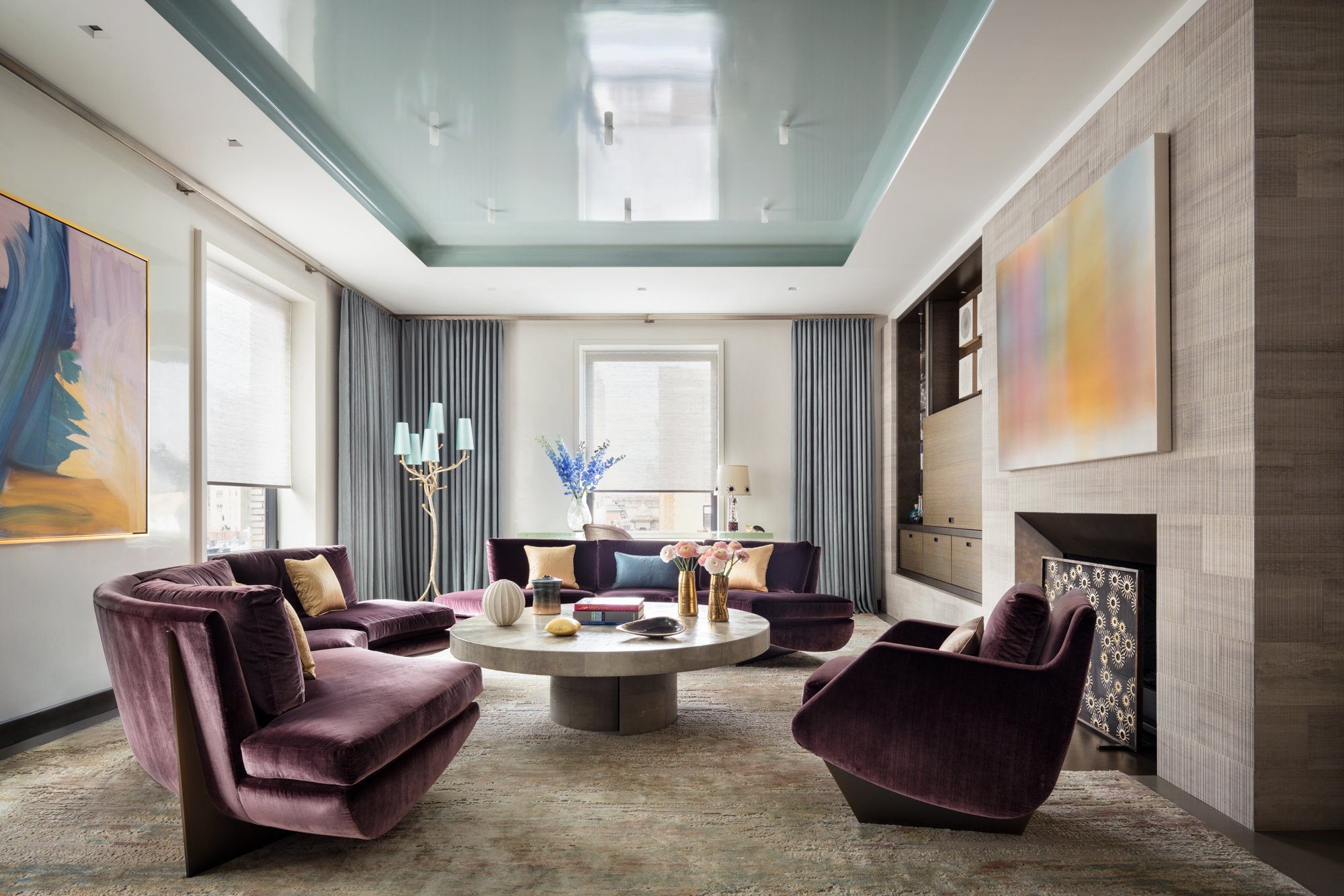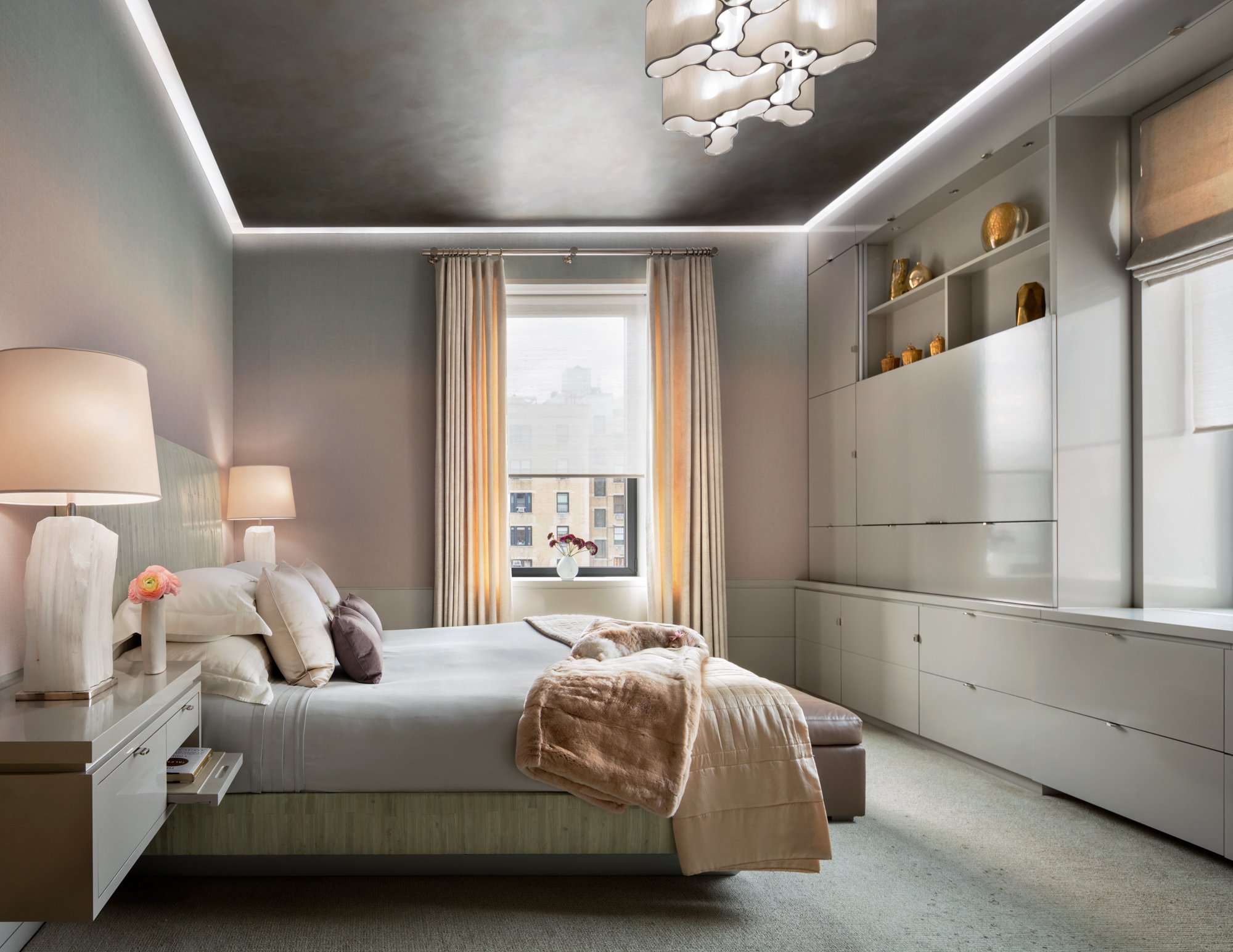Upper East Side Apartment
Located in a James Carpenter pre-war building, this 3,800 sq. ft. apartment needed a complete modernization to better accommodate an active family of four. Previous renovations had maintained the original floor plan, depriving the kitchen and family areas of the southern light flooding the unused formal living and dining rooms. PSF removed all partitions, retaining only the elevator core and fireplace flue wall. The elevator shaft and lobby were reimagined as a gilded mechanical box housing a series of sliding partitions which serve as individually deployable space dividers, as well as the main entry door. The kitchen gained direct views of the southern windows, and the living and dining areas - now immediately connected to it - are reclaimed as everyday spaces. The bedrooms at the apartment’s north end were reconfigured around a central hall opening to the entry foyer and the southern light. The finish palette is opulent and includes shagreen, marble, limestone, patinated metals, cerused woods, and various decorative painted and plaster surfaces.
-
New York, NY
3,800 square feet
-
PSF Team: Mark Sofield, Barrett Feldman, Jonah Pregerson, Luke Butler, Ed Fabian
Collaborator: Linea LLP
Structural Engineer: Silman
MEP Engineer: Tri-Power Engineering
Acoustics: Cerami & Associates
Expeditor: J Callahan Consulting
Contractor: SMI Construction























