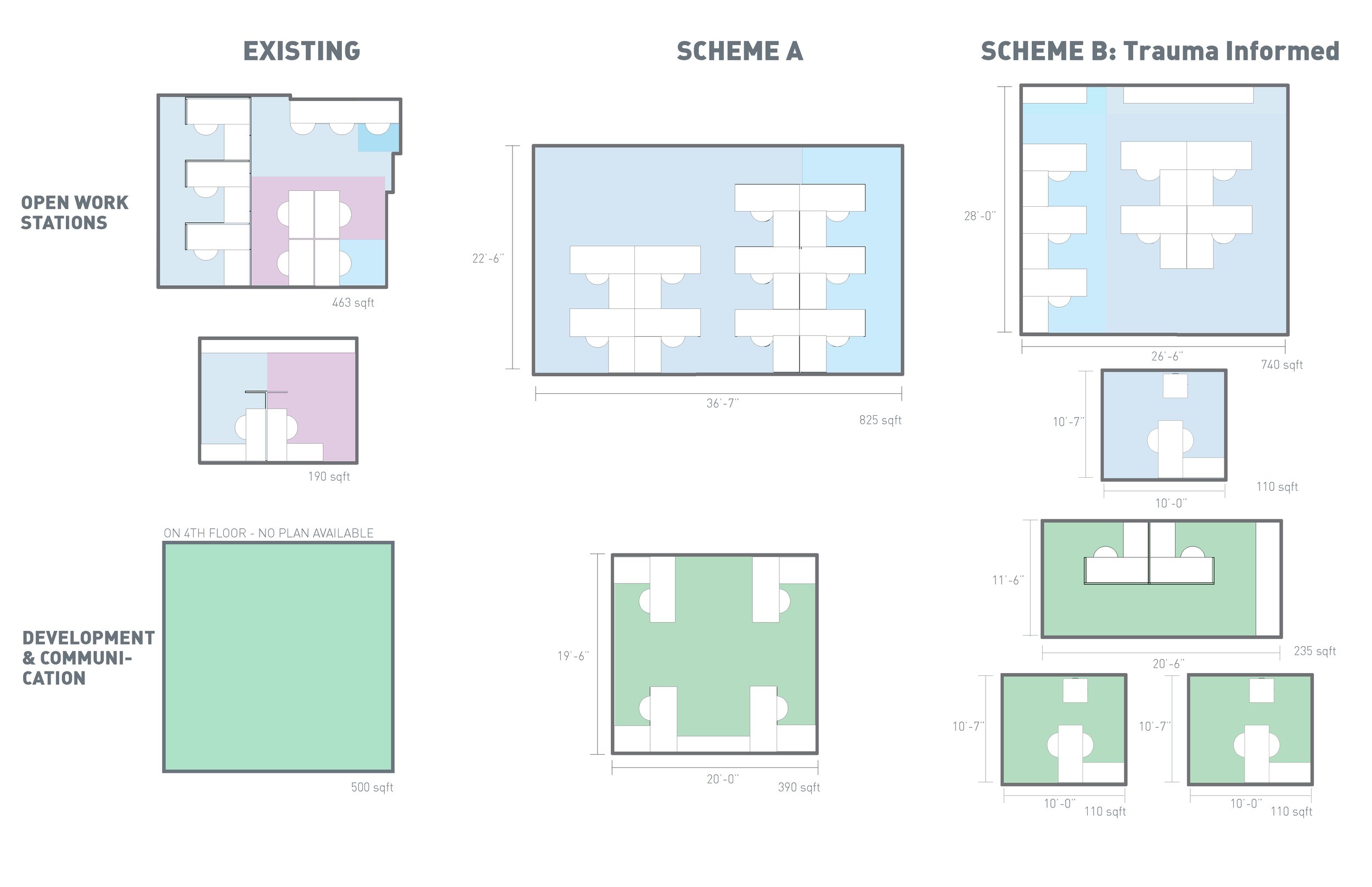College Community Fellowship
A nonprofit that enables women with criminal convictions to earn their college degrees so that they, their families, and their communities can thrive. PSF collaborated with the leadership and staff of CCF to design a reception and waiting area that will be calm and welcoming. It utilizes warm, natural materials, and will bring in glimpses of the amazing southern views of the Hudson River, sky, and city beyond. Grounded in trauma-informed design principles, the project creates a spatial moment that is open and embracing, contrasting to places these women have experienced in the past.
Its a micro project with macro impact!
PSF Projects worked with CCF to develop a spatial planning study employing trauma-informed design principals to understand their future expansion needs and to establish adjacencies, dimensions, and the overall hierarchy.
The space planning shown here explicitly takes into consideration the following trauma-informed design principles:
1. Facilitate social connection and community building. The public facing spaces are clustered together so that they can serve both staff and the public in a way that gathers people together, while also enabling the spaces to be used individually.
2. Flexibility of use. With the addition of breakout rooms, staff as well as visitors will have a place to go to have a private conversation or a quiet moment alone.
3. Simple and Intuitive Use. The adjacencies, furniture layouts, and clustering together of departments is intended to keep the overall office concept as straightforward as possible.
4. Do not overcrowd furniture and ensure adequate space to navigate around each piece. Scheme B is more generous spatially than Scheme A in two ways. First the individual offices are more spacious. Second, the shared workspaces allow for greater separation of desks and in some cases space for collaboration.
5. Create a balance between social spaces and private spaces. Breakout rooms are provided for private conversations. Trauma-informed “buffer zones” are allocated. These buffer zones are not yet designed, but indicated in order to show them conceptually and also quantify them spatially.
-
New York, NY
2,895 square feet
-
PSF Team:
Barrett Feldman, Jonah Pregerson, Luke Butler, Estrella Vanini










