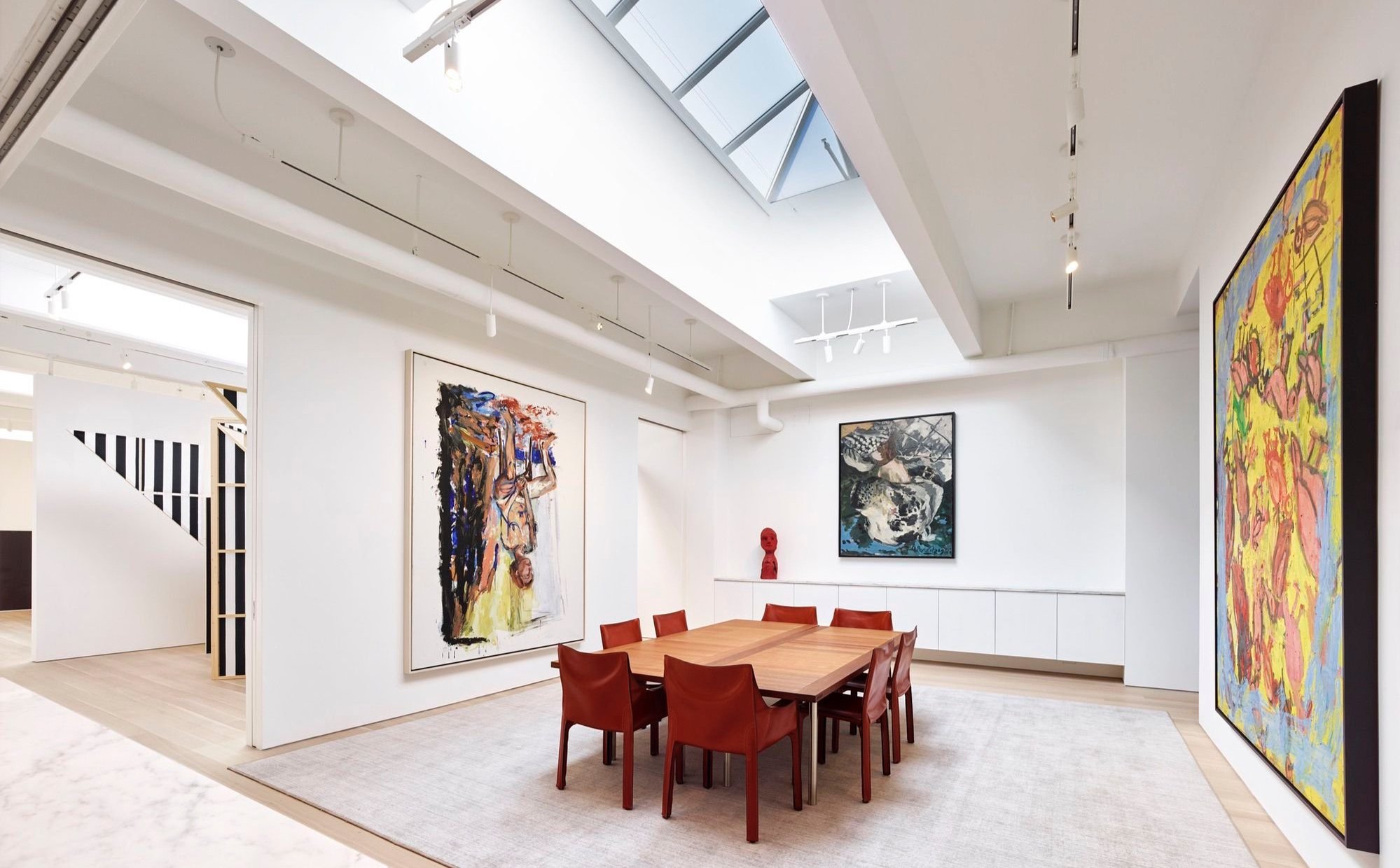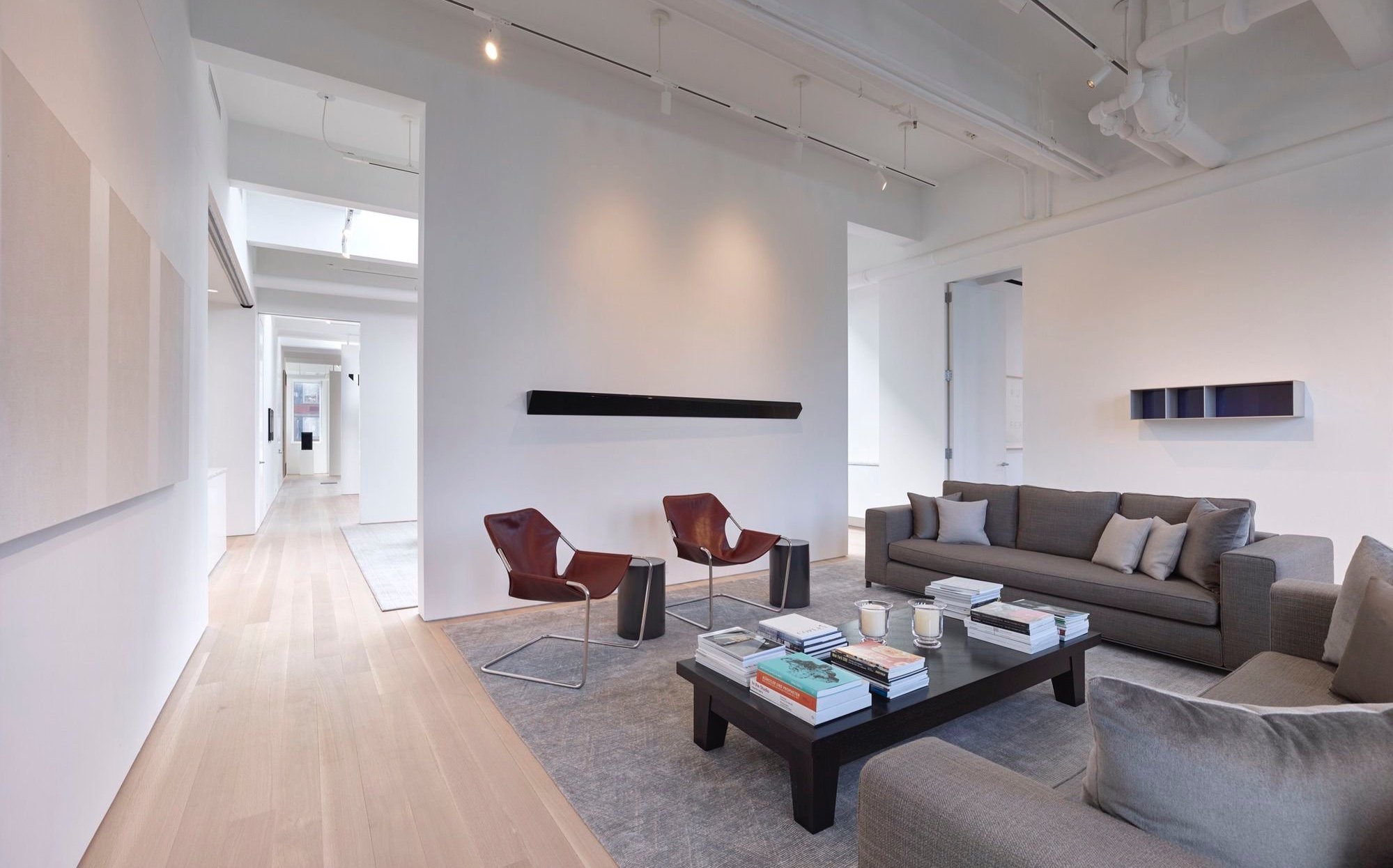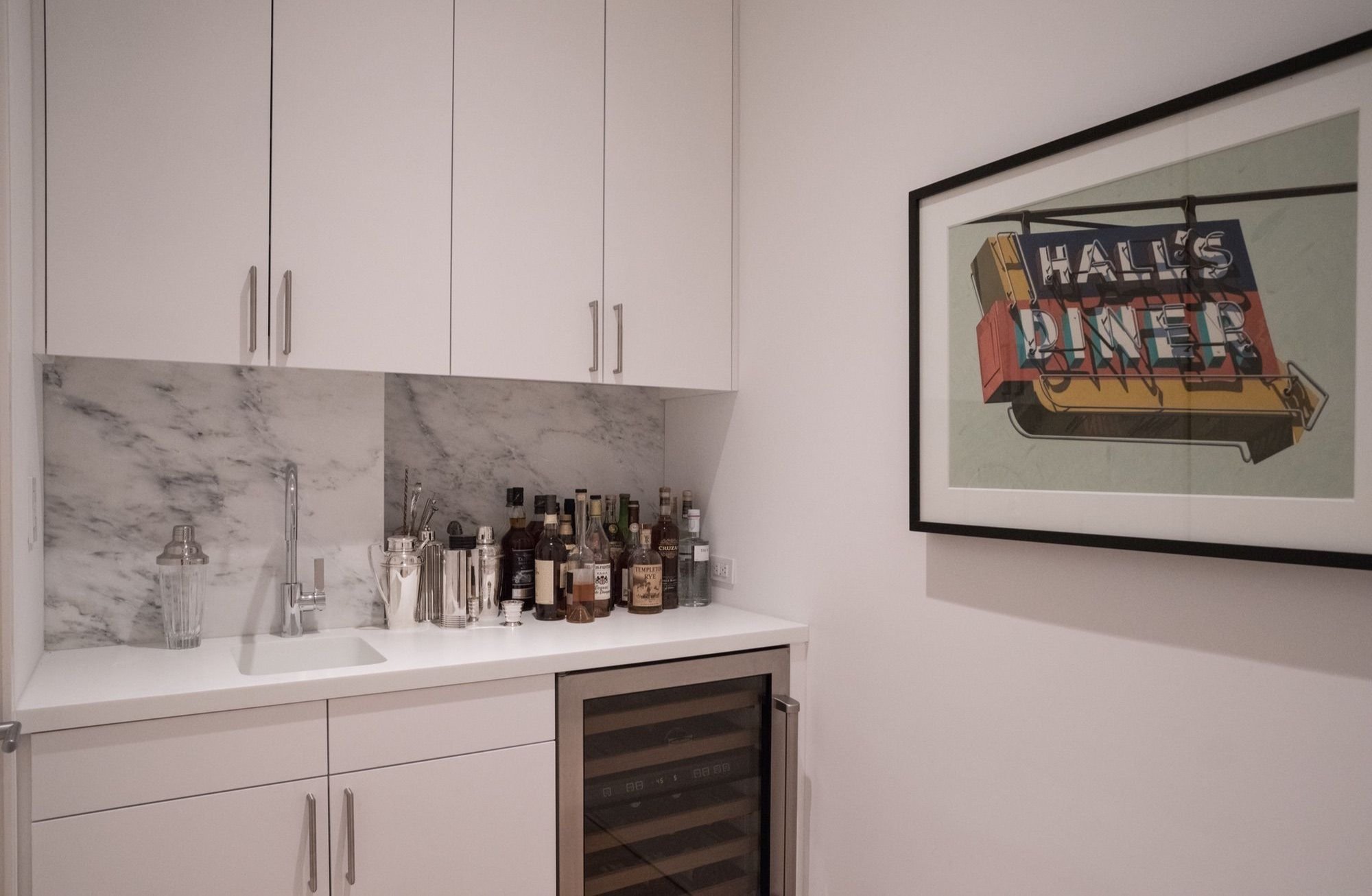Chelsea Gallery Apartment
After a nearly catastrophic flood, this existing loft apartment with private gallery was renovated to clarify the existing display spaces and create more generous living arrangement. A separate Master Suite with connecting closets and bathroom was located along the West side of the loft, with new windows cut into the exterior wall to provide long views of the Hudson. The kitchen was enlarged and relocated to align with a large existing skylight, and a huge sliding wall was installed to close it off when the entire loft is open for gallery uses. Private offices and additional bedrooms are located at the corners of the loft, providing a large continuous gallery space through the center of the unit.
-
New York, NY
4,150 square feet
-
PSF Team: Mark Sofield, Barrett Feldman, Jonah Pregerson, Luke Butler, Ed Fabian
Collaboration with Schiller Projects
Structural Engineer: Anastos Engineering
MEP Engineer: P.A Collins P.E
Contractor: Regele Builders
Photography: Matt Carbone


















