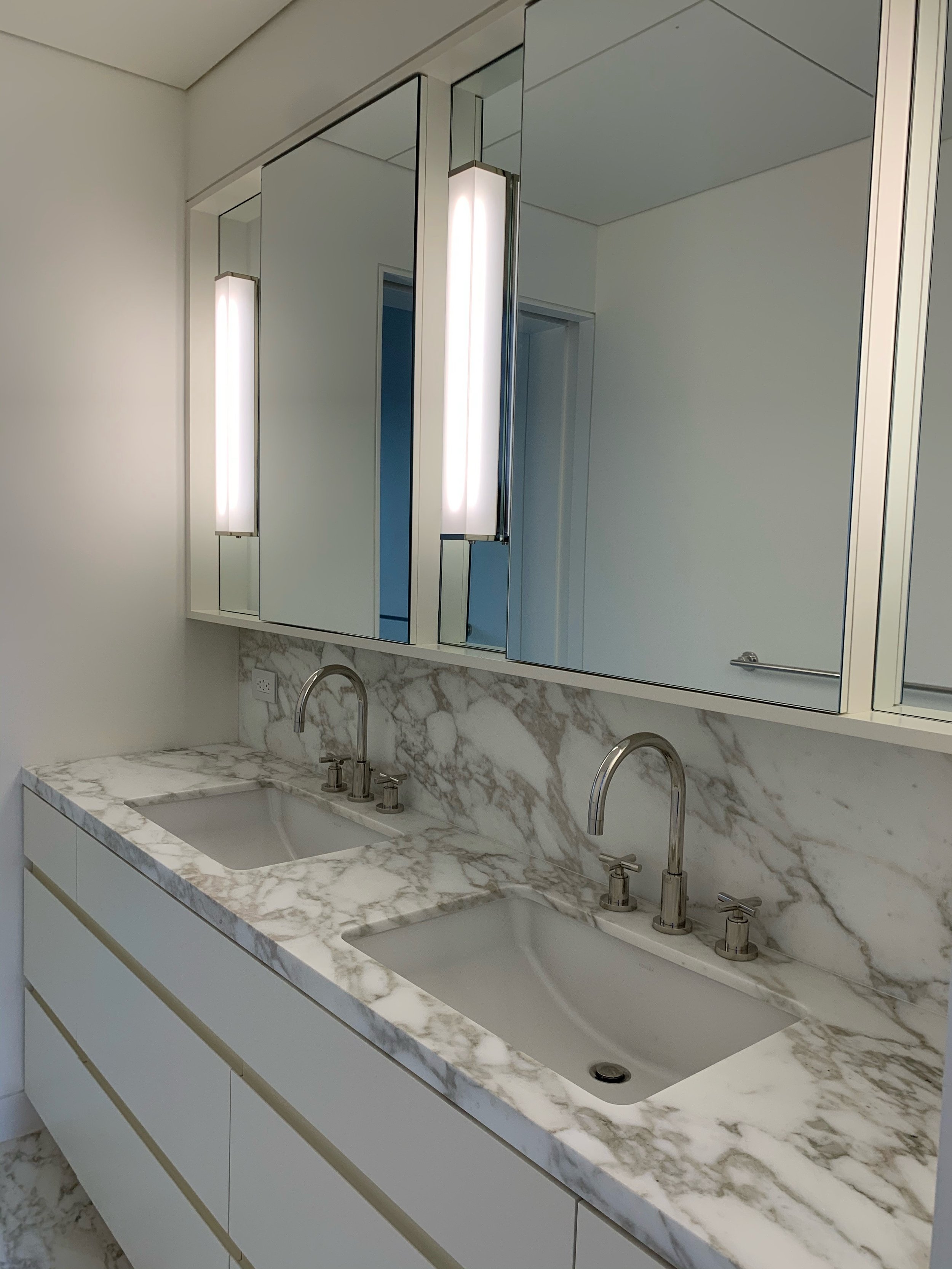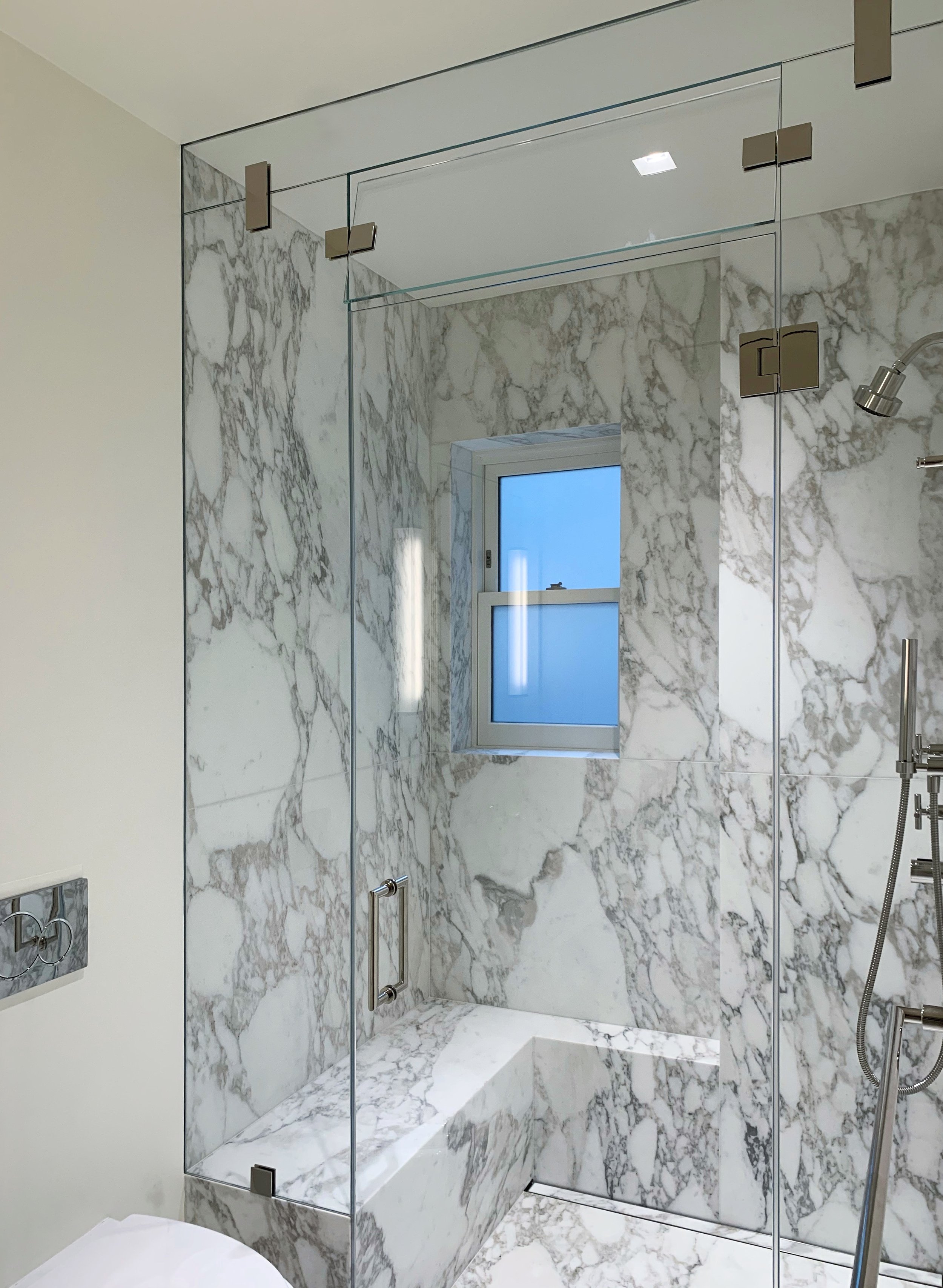Museum Mile Apartment
This 2,300 square-foot apartment is situated on an upper floor of a fifteen-story 1928 co-op building located near the Metropolitan Museum of Art. The space benefits from generous light from south facing windows, while the west side is daylit by a large interior court. Consistent with its era, the apartment is currently configured as a series of discreet rooms such that only three benefit from the southern exposure. The clients are seeking a complete renovation, affording us the opportunity to expand the entire apartment toward the south light and views. A generous cook’s kitchen is at the core of the design concept. It opens onto the dining room and living room beyond, creating oblique views from the kitchen towards the south. Hidden storage, minimal detailing, and bright finishes will be used throughout to further enhance the light and airy feel of the open plan.
-
New York, NY
2,300 square feet
-
PSF Team: Mark Sofield, Barrett Feldman, Jonah Pregerson, Luke Butler, Ed Fabian
Interior Designer: LSS Interiors
MEP Engineer: Tri-Power Engineering
Lighting Designer: Clinard Design Studio
Acoustics: Robert A. Hansen Associates
Expeditor: J Callahan Consulting
Contractor: HD Carpentry






